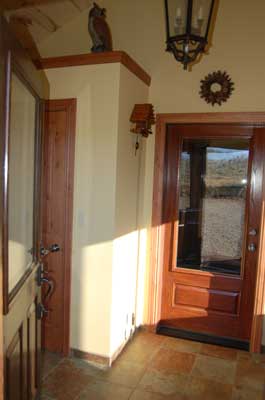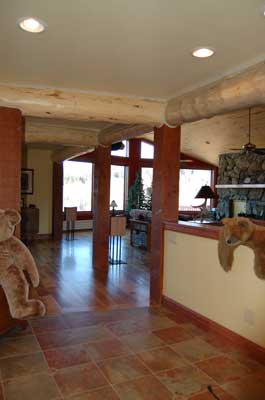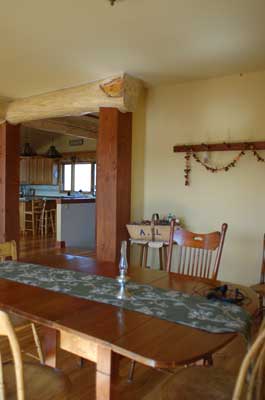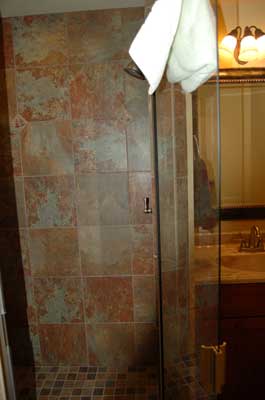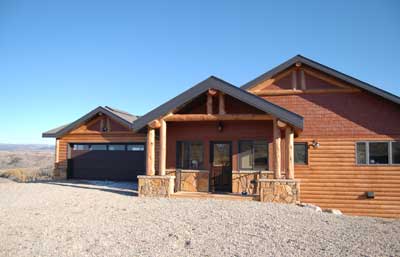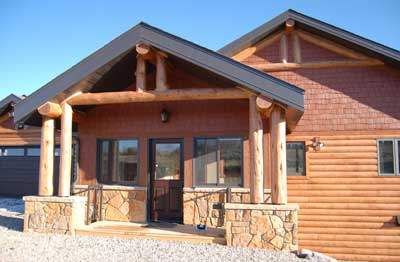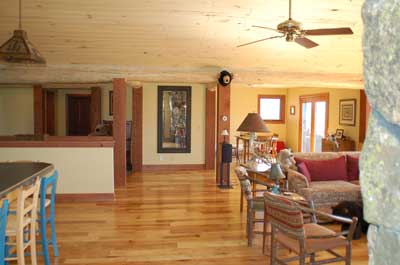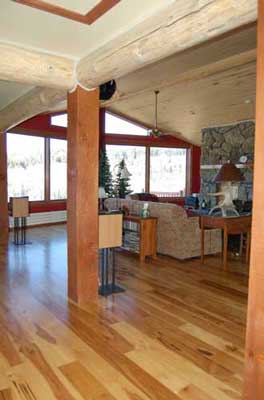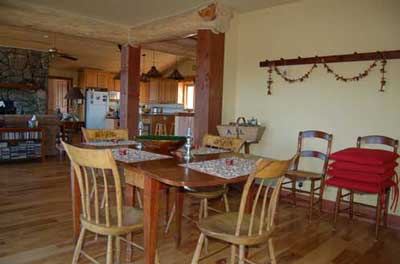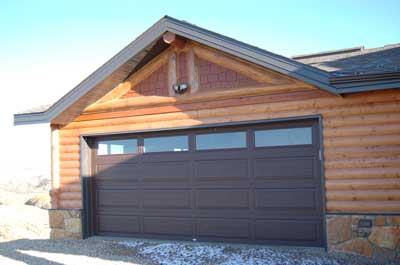|
|
Copper
Creek Estates Addition / Remodel |
|
An addition
to this home consisted of a two-story garage and an airlock entry
way. |
|
The lower
garage was framed using the insulated concrete foam system, and
all garage added in-floor radiant heat. Also included replacement
of all windows to a low-E Hurd window. Additions to the exterior
included stone around the lower half, keeping the outside maintenance
to a minimum. "James Hardi" products -- a shake style
here -- were used on the hard-to-reach maintenance areas such
as gables. |
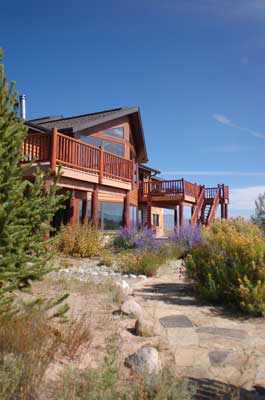 |
The
existing siding's finish was in bad shape, with accumulative
multiple 'unpaid labor quality' applications of unknown finishes;
so, we stripped the finish off -- being as 'green' as possible
-- using power washers, hand-sanding, and a green product from
"Timber Pro UV" (www.timberprocatings.com), as well
as the finish that was applied to both new and old siding to
make a perfect match. Also went to a new 50-year shingle roof
and an R-50 ceiling and R-24 wall insulation throughout the home.
Real log accents add the finishing touch of character and brings
the shake and log sidings together. |
|
The entry
not only adds character, but also contributes to energy efficiency
-- collecting solar warmth and barrier to the outside -- keeping
mud and dirt out of the house. |
|
The second
phase was the remodel of the interior space, including an entire
new multi-zone hydronic heating system. |
|
An existing
wall was removed and replaced with support rough-sawn timber
columns, adding an open dining room to create an entire floor
for entertaining. The 5-inch wide hickory plank flooring adds
rich warm tones to the space. |
|
The garage
doors insulation value should be considered as well. This is
a Raynor door with an R-18 value and has a great warranty. |
|
Design/drawings
by Spacial Concepts |
| Copyright 2010 Complete Construction |
|
|

