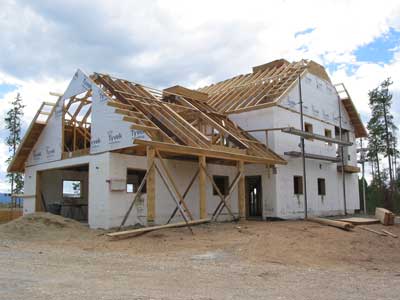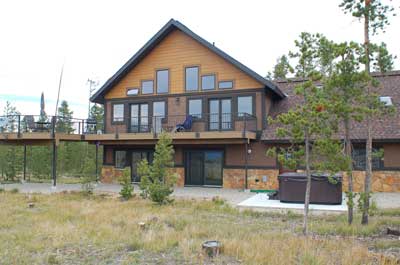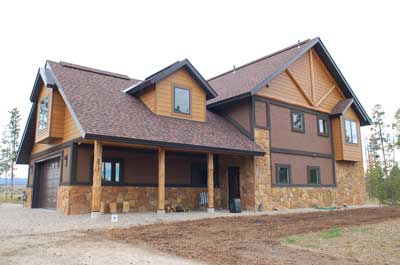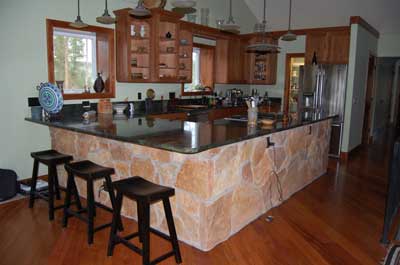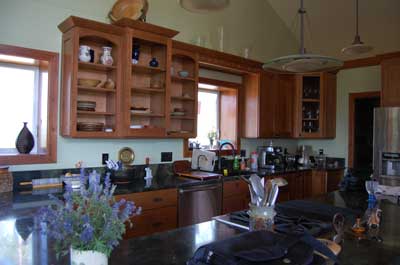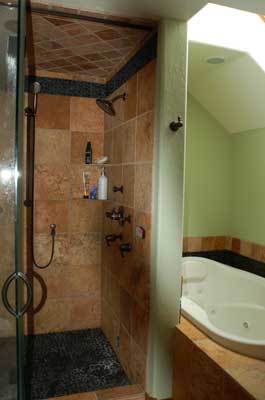Legacy Park Home |
Along with the new residential Copper Creek home, this home is one of the most energy-efficient, maintenance-free, green-built, fire-resistant homes we have built. |
|
Eight inches of concrete and two inches of foam on either side creates a wall value of R-35 that performs as an R-55 that is fire proof. Passive solar techniques were used to place this home. Water wise technology, energy efficient heat systems, and maintenance free materials made this one of the most energy efficient, maintenance-free, green-built homes around--in addition to metal-wrapped door jams, metal fascia and soffit, metal roof and railing, epoch decking, stucco and stone--are all non-combustible exterior finishes. |
|
50-year shingle roof, James-Hardi Board on the gables, real stone wainscote, 24-gauge metal-wrapped doors, metal soffits, stucco and well-insulated Raynor garage doors, Thurma-true fiberglass insulated main doors, fiberglass low-E windows and sliding glass doors from Milgard, metal railing and epoch decking. |
|
Interior is finished beautifully with custom-stained Alder. Beautiful tile floors throughout the lower floor are toasty warm from the in-floor radiant heat. |
|
|
|
The near soundproof theater room boasts a sunken floor, theater seating, and a 10-foot viewing screen. |
|
If the steam shower and whirlpool tub in the master bathroom, along with the use of black river rock on the shower floor, doesn't give the look and feel of a spa ... the sauna will. |
Additions & Remodels |
Commercial |
